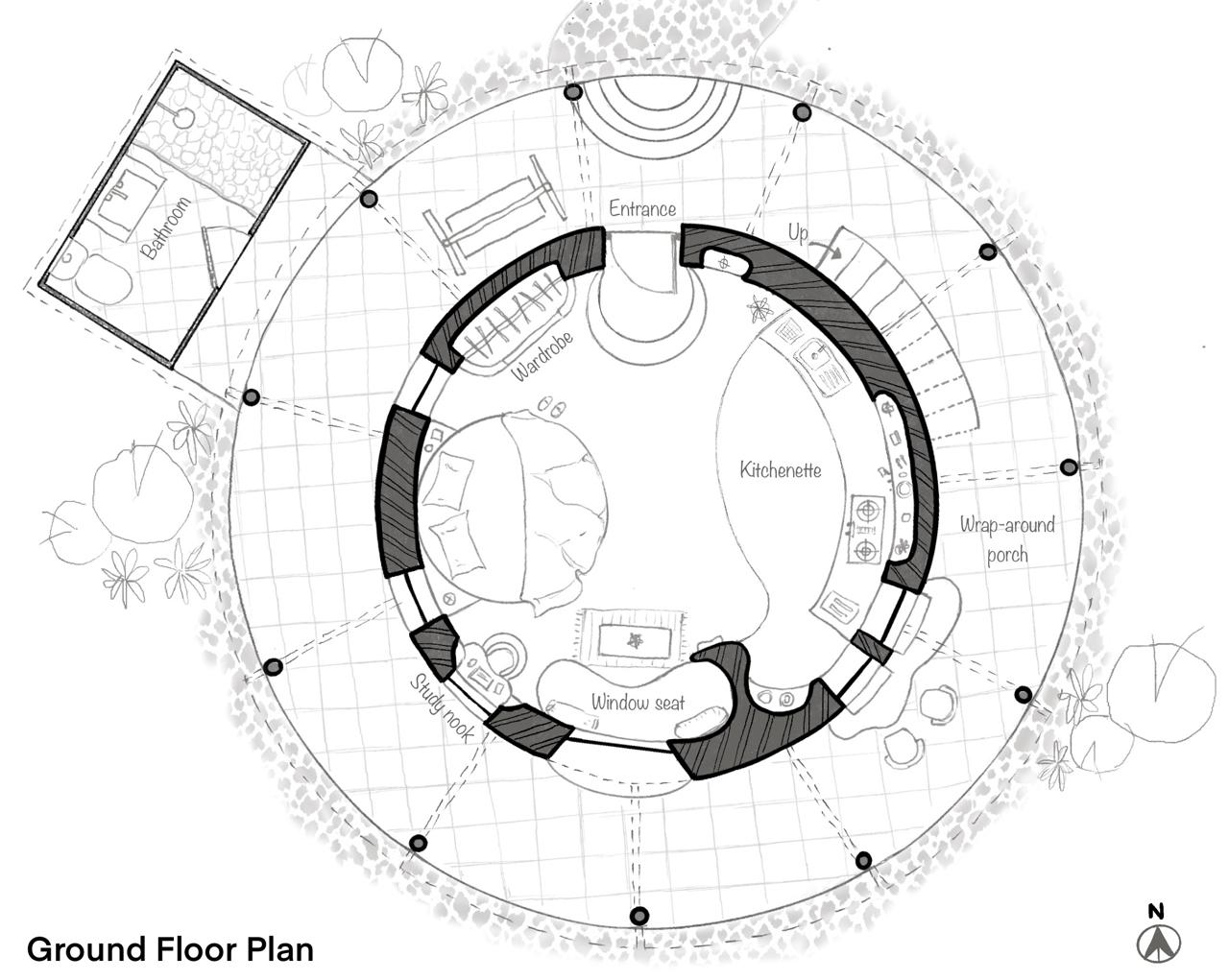Project Notes
Om Niwas
They had 80 people visit over the three-four months, and at any given time there were at least 12 people staying together.
Rationale
While they were certain that their home would need to have space for at least two cows, they were unsure about the structure. It was only after completing the natural building course at Geeli Mitti that a clearer picture of what they wanted emerged. Kiran would go to the site, and just go through his “daily routine”. Daily routine is a concept introduced by Geeli Mitti which really allows you to move according to your convenience –see where you want to sit, where you want to sleep, where you want to eat, and then design the house around that.
Heavy rainfall was a consideration and they addressed this with good design like a 6-foot verandah and an extended overhang for the roof. Kiran also wanted an outdoor eating space so they incorporated a serving window from the kitchen. They kept the entrance in the North and placed their windows facing South, to maximise the natural light.



