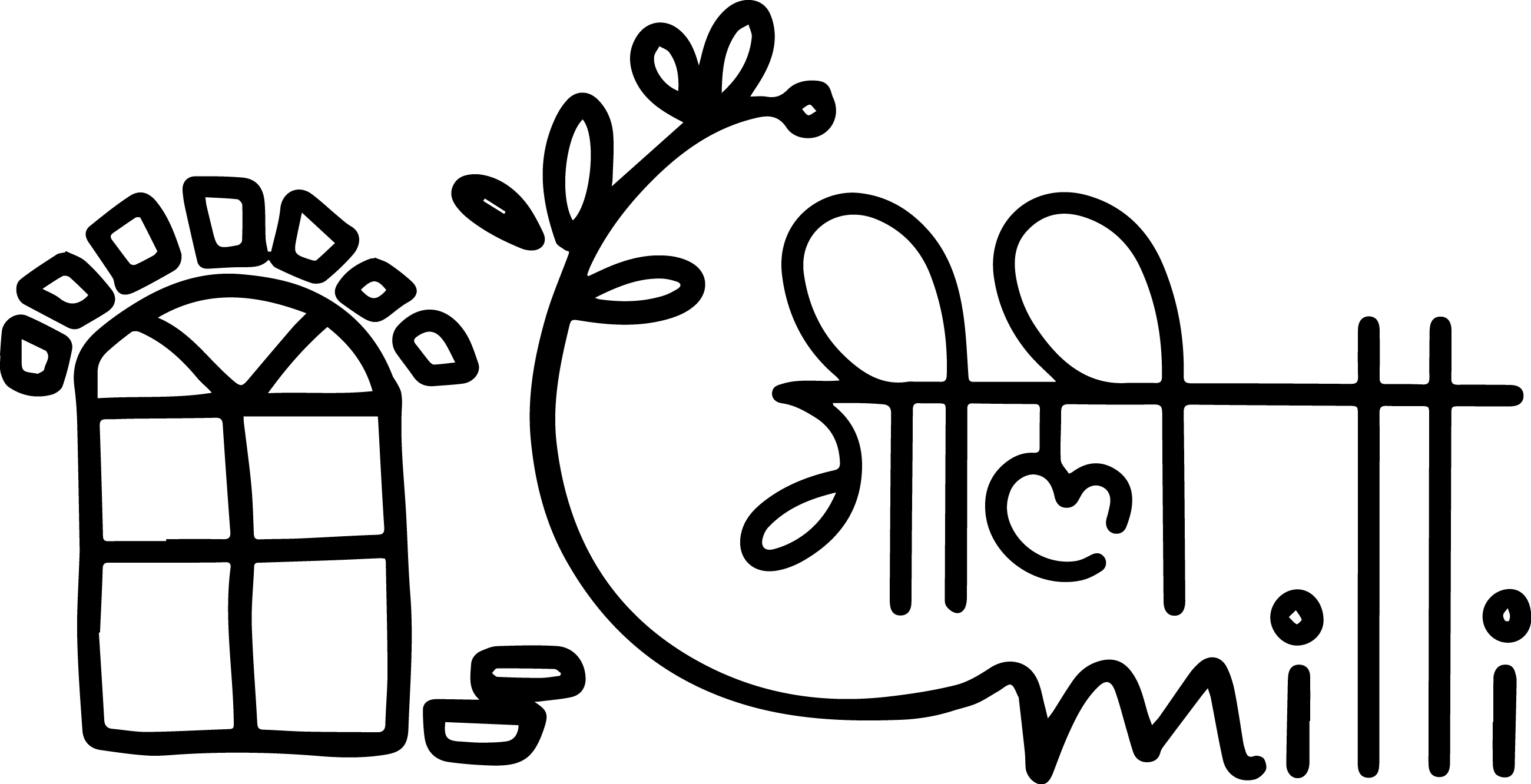Tiny Farm Fort
Designed and built by Tiny Farm Lab
Highlights
Tiny Farm Fort
Cob . Dry-Stone Masonry
Both as designers and individuals, the creatives (Raghav & Ansh Kumar) at Tiny Farm Labs wanted to move from being “thinkers” to “feelers”. They wanted to move away from the architecture of money, efficiency, and productivity to an architecture of well-being: of land, of the people, and of the planet.
Building the Tiny Farm Fort was their search for truth and beauty. They wanted to approach the design with almost childlike wonder and exploration, and design a place that felt like it’s been there forever. A building that itself would be like a living breathing sculpture that would move them, inspire them and make them feel alive.
Design Features
- Reciprocal Living Roof
- Rumford Fire Place
- Cob oven
- Love Seat
- Loft
Gallery
*All images provided by owner / client.










