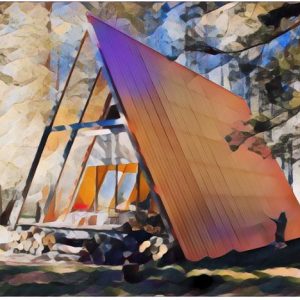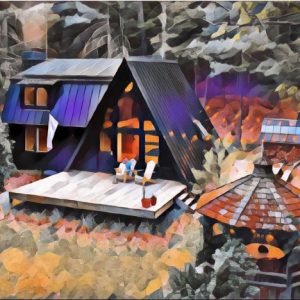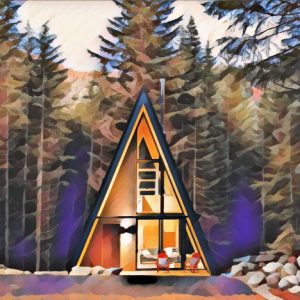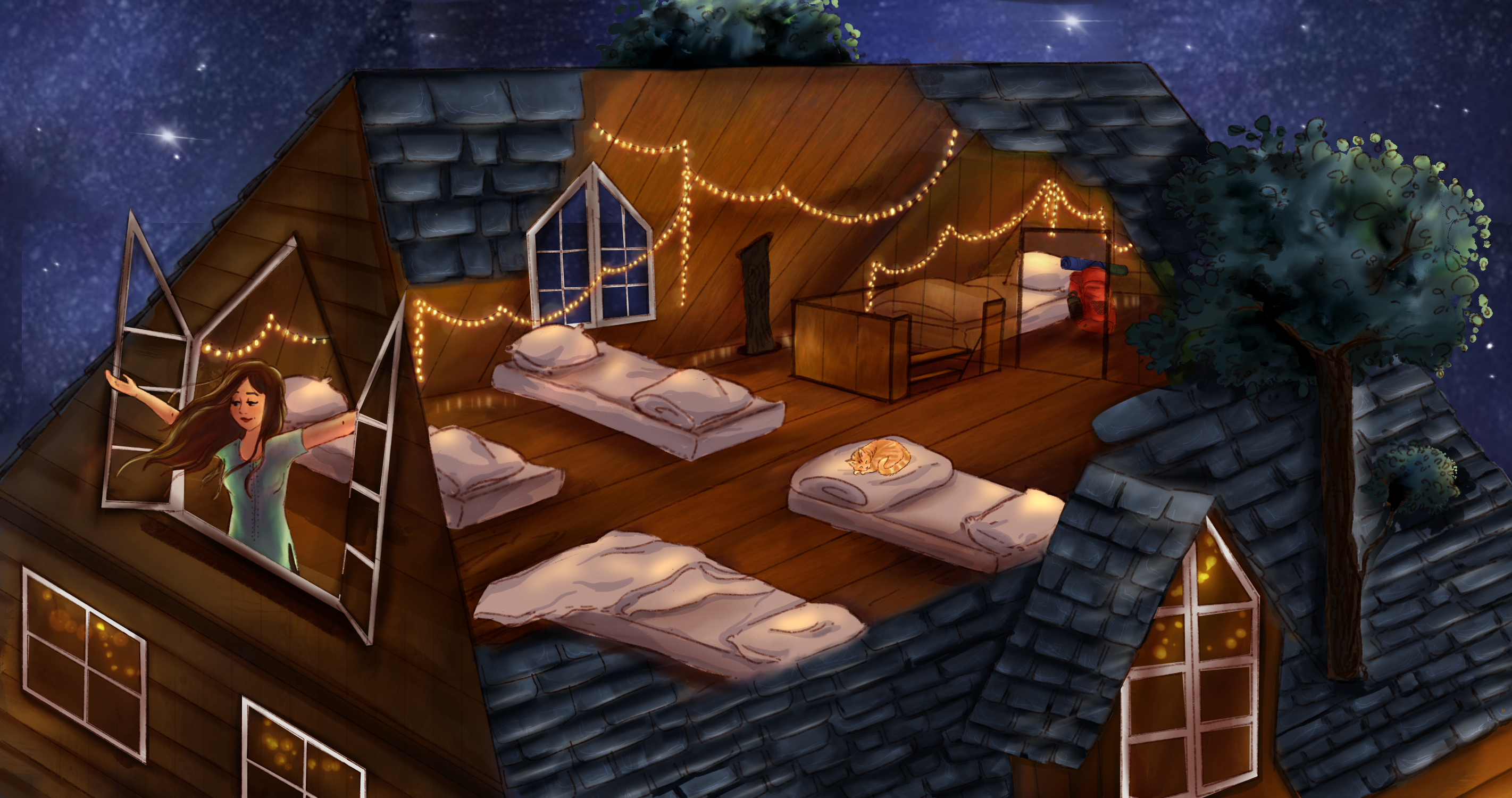
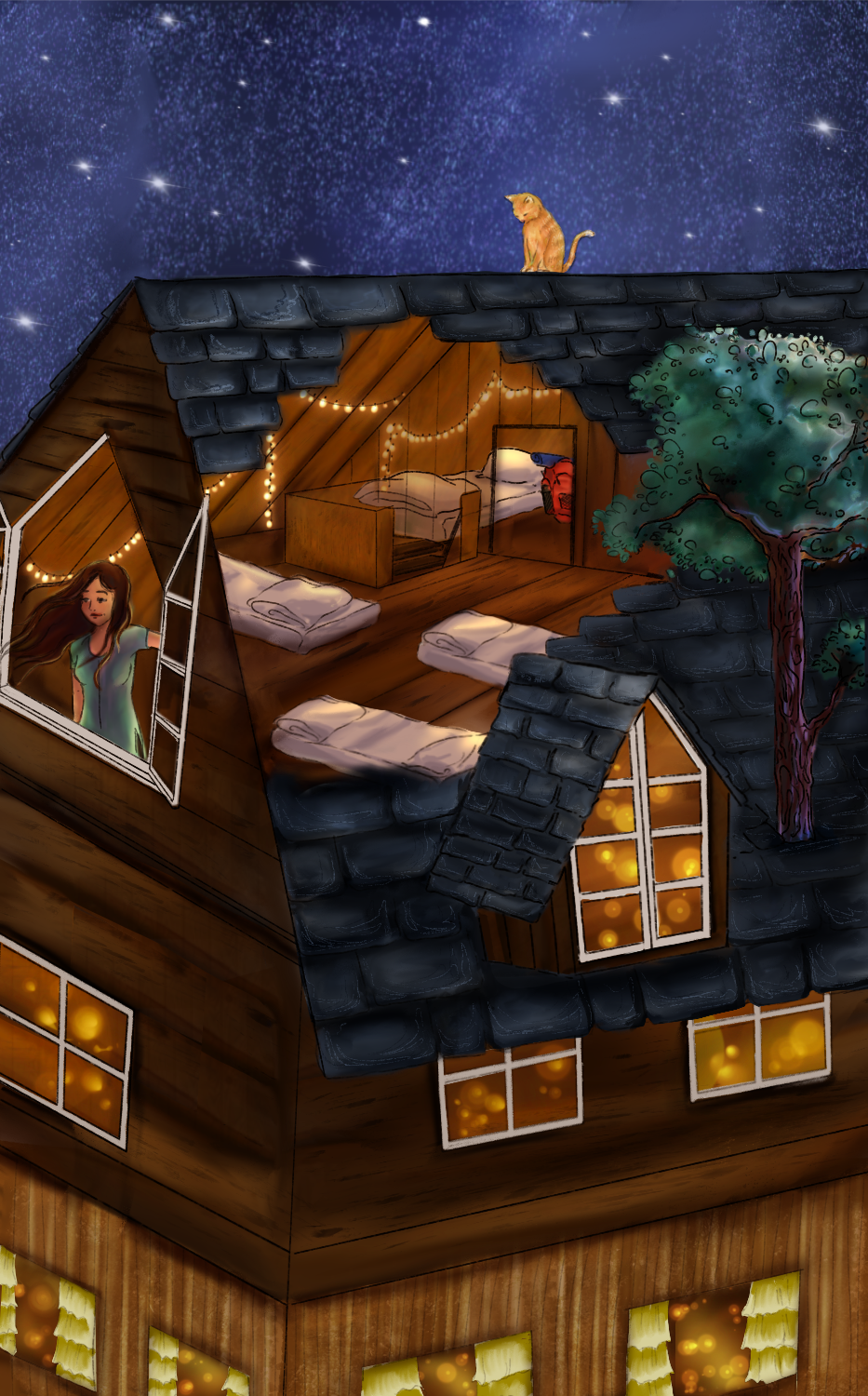
Atariya
A metal staircase from the ‘Darbar’ leads us to the ‘Atariya’, which is our name for the Attic. The steps lead to a triangular prism space with clear head height along the center.
The space on the left is separated by a partition wall rising all the way up to the ceiling, with a Dutch door. The space on the right leads straight to the other side which ends with a window facing east.
This has mesmerizing view of the local shelters seated in the lap of the mountain and one can glimpse rare birds flying across the clear blue sky every now and then. The mid part of this section has another window bringing in warmth from south.
The doors to each of our enchanted homes are open now. Come, experience the magic of living in a one-of-a-kind, hand sculpted, mud home.
Making of Atariya
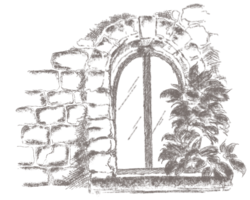
04 Days
Foundation & Plinth
Being an attic, it sits on the framework continuing from the structure below, which is the metal frame of Adda.
10 Days
Wall
A-frame MS structure with wooden purlins form the base with slate shingles are nailed on the top.

00 Days
Plaster
Interior wooden cladding in pine wood.
15 Days
Doors & Windows
Trapezoidal windows, UPVC frame with glass panel.
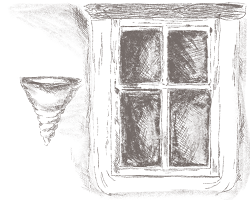
04 Days
Roof
A-frame structure made out of MS framework with unidirectional wooden purlins, and slate shingles nailed on top.
10 Days
Flooring
1.5-inch thick pinewood planks over MS frame support.







